the range
How can we help you?
OCEAN 156
exterior
Gallery View
interior
Gallery View
OCEAN 156
PROFILE
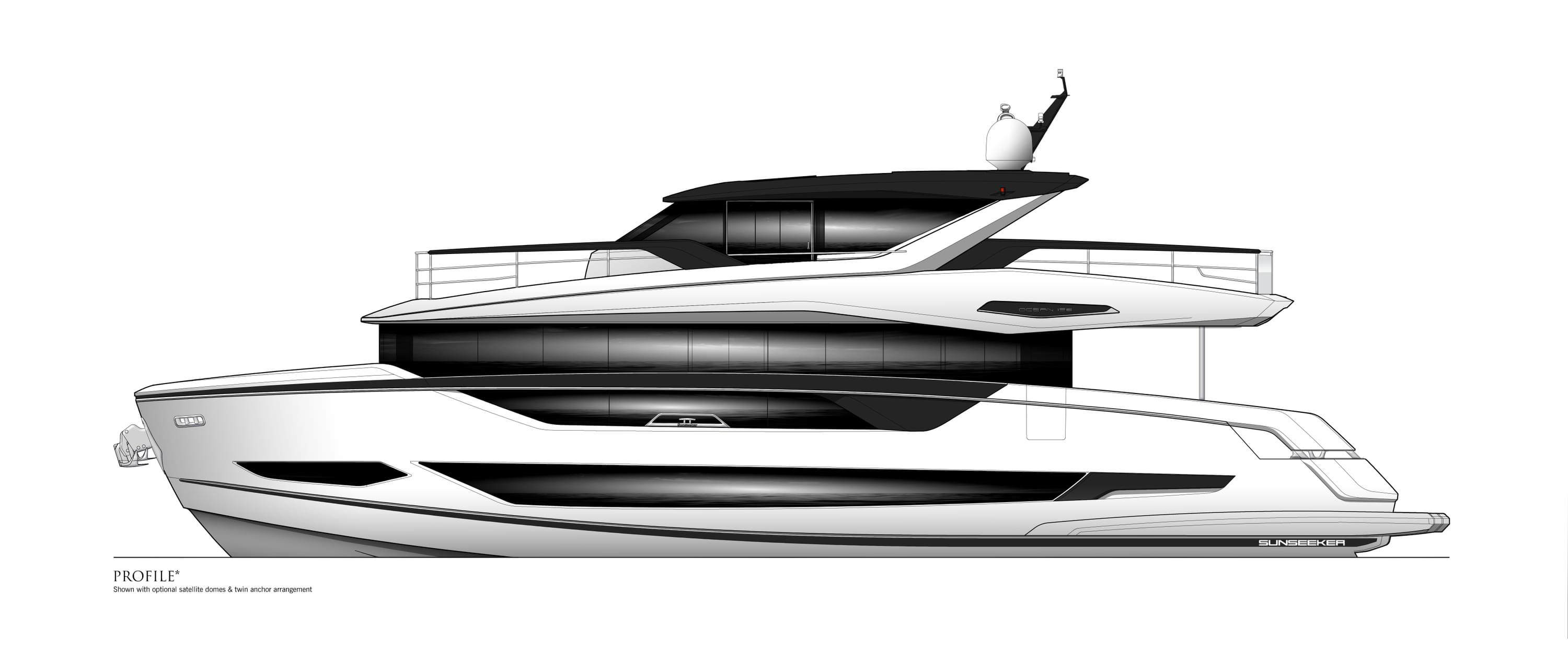
UPPER DECK
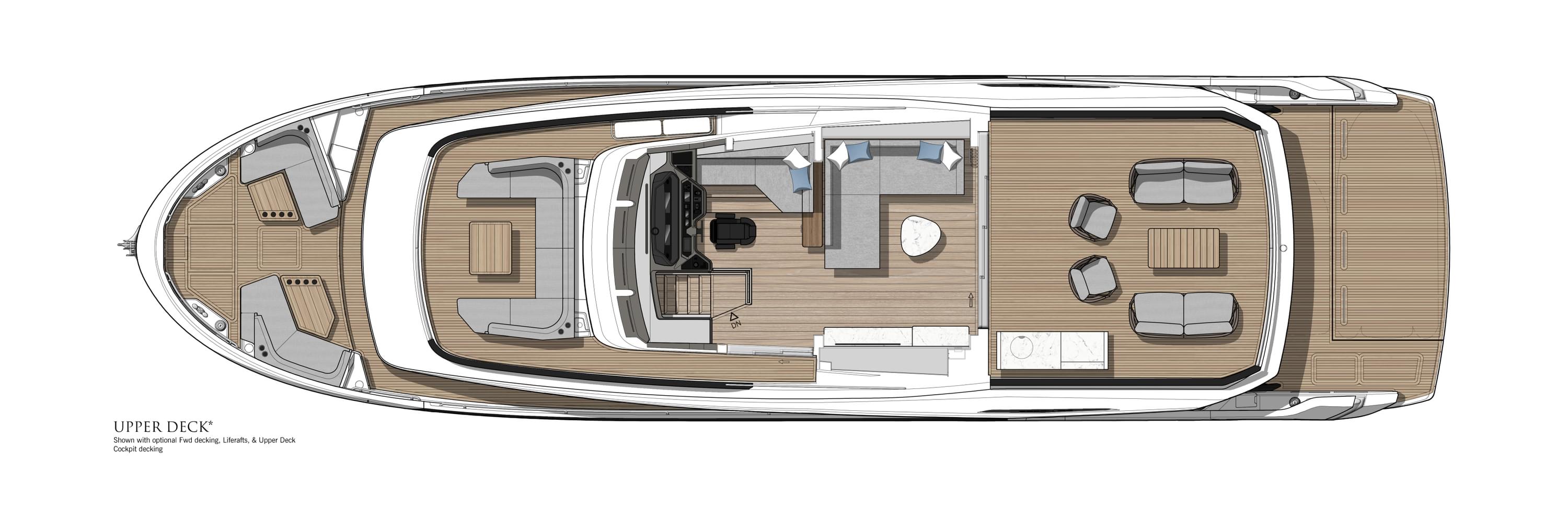
PROFILE

UPPER DECK

PROFILE

UPPER DECK

MAIN DECK ON DECK STATEROOM
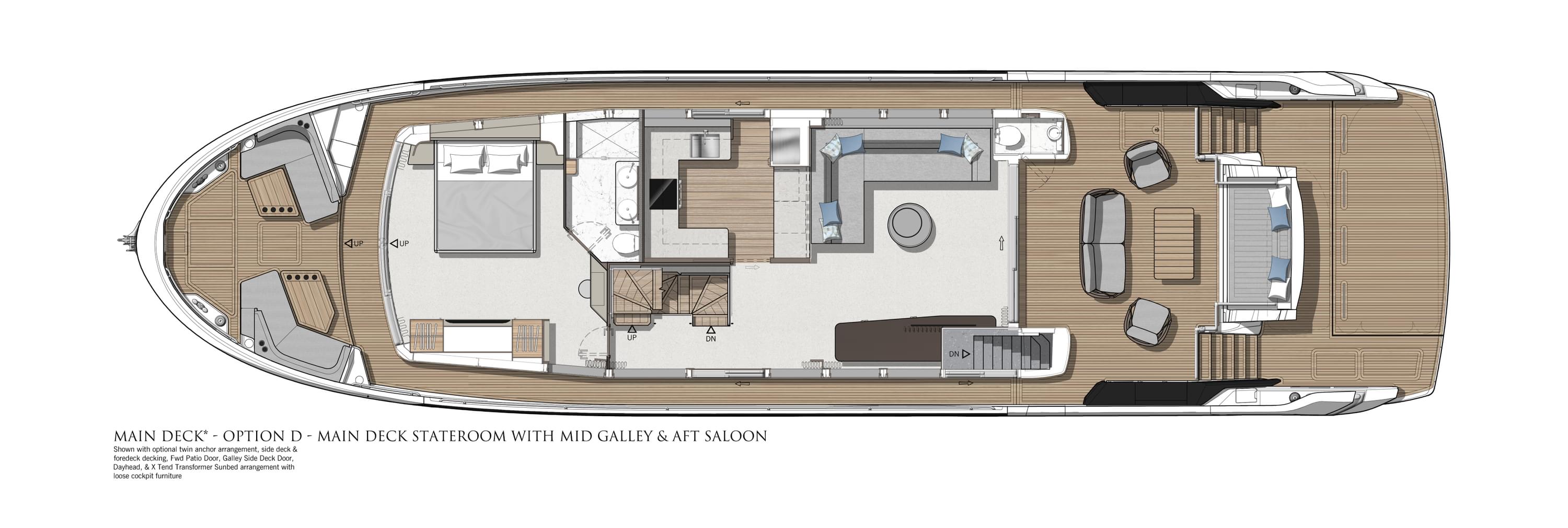
LOWER DECK

MAIN DECK
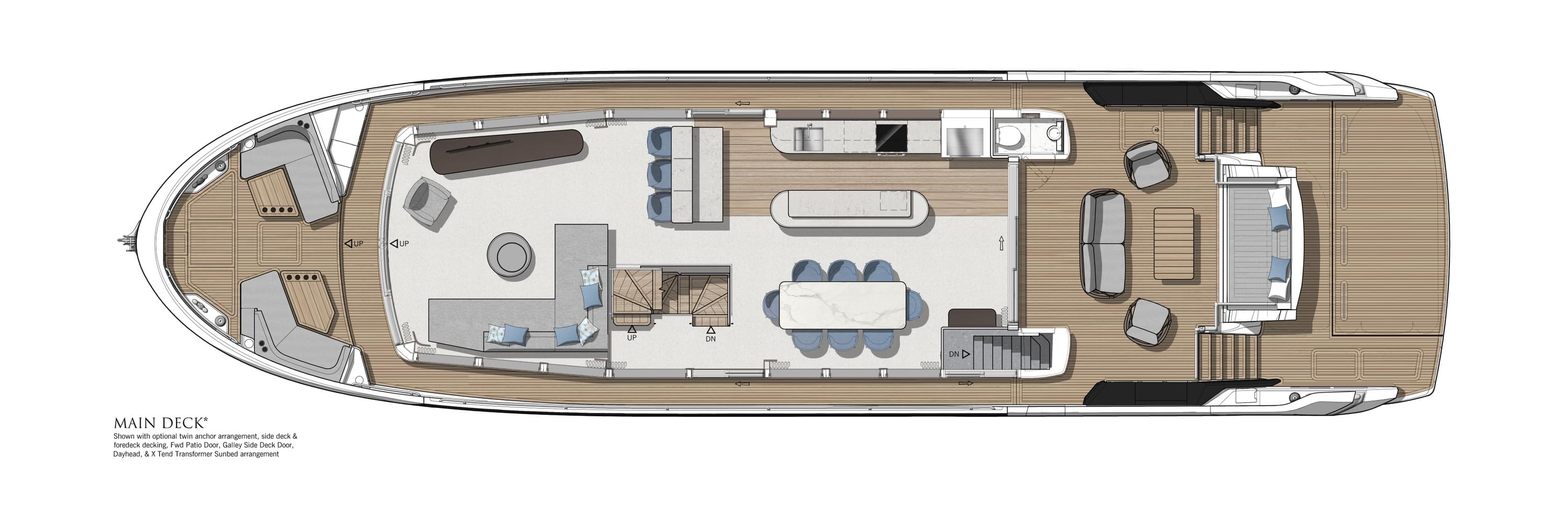
MAIN DECK AFT DINING

MAIN DECK AFT SALOON
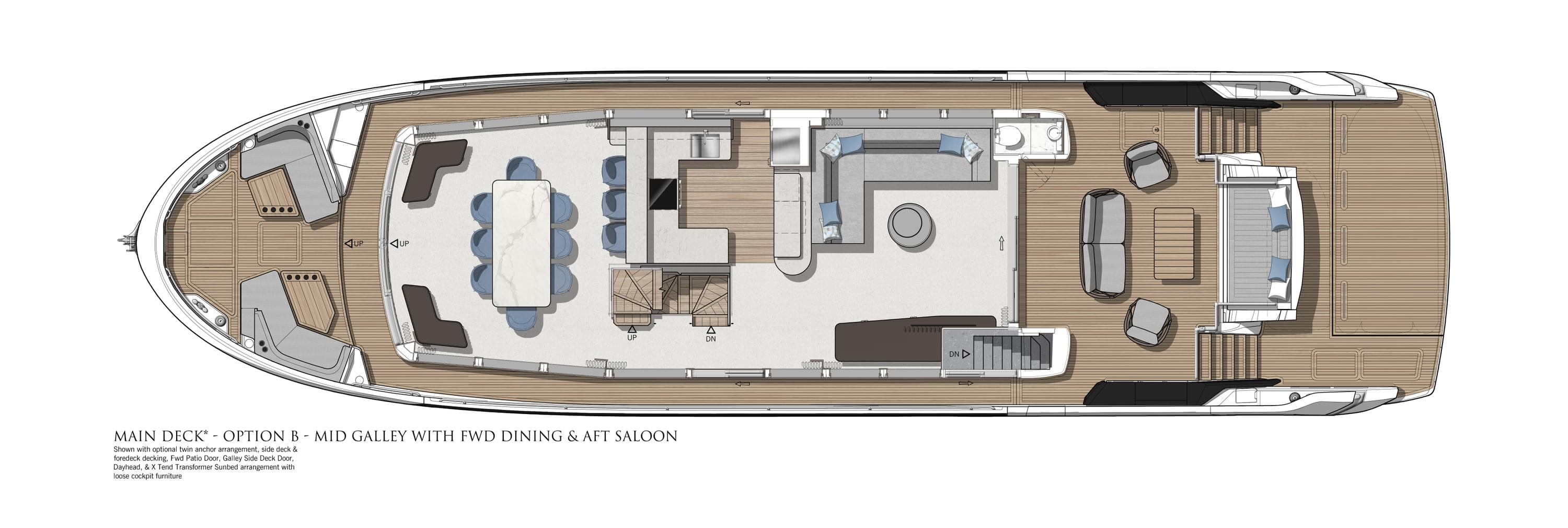
MAIN DECK ON DECK STATEROOM

LOWER DECK

MAIN DECK

MAIN DECK AFT DINING

MAIN DECK AFT SALOON

MAIN DECK ON DECK STATEROOM

LOWER DECK

Principal Characteristics & Technical Specifications
| LENGTH OVERALL | 25.14 M | 82'6" |
| BEAM | 6.56 M | 21'6" |
| DRAFT | 1.86 M | 6'1" |
| DISPLACEMENT | 74,630 KG | 164,531 LB |
| FRESH WATER CAPACITY | 1,500 L | 396 US GAL. |
| BLACK WATER CAPACITY | 800 L | 211 US GAL. |
| FUEL CAPACITY | 8,500 L | 2,245 US GAL. |
| CABINS | 4/5 |
| EN-SUITES/DAY HEAD | 4/5 |
| ENGINE | MAN UP TO 3300 PS |
| PERFORMANCE | UP TO 25 KNOTS |
| RANGE @ 10 / 12 KNOTS |
900 NAUTICAL MILES |
| PROPULSION | SHAFTS |
OCEAN 156
The Sunseeker Ocean 156 is the latest model to join the Ocean family of yachts. Boasting a much larger feeling of space than other yachts of its size and with extremely flexible design options, the Ocean 156 is set to be a phenomenon in every ocean across the globe.
With a completely enclosed upper deck and single helm station, the Ocean 156 leaves ample space on board for multi-purpose use, thanks to maximised internal volume and gross tonnage, especially in her seamless, extended saloon and upper deck area The upper deck area has similarities to a Portuguese deck with more space, allowing usable, social areas for seating, sun pads and spa tub options. Throughout, design layouts are completely customisable enabling owners to personalise to their own style and practical needs. This is made more achievable thanks to minimal intrusions such as fixed furniture as well as single-level flooring throughout the majority of space on board.
Step into the main deck saloon and you are met with a 360˚panoramic vista owed to the full height and vertical glazing surround. With a luxury penthouse apartment feel, the area can be customised with multiple arrangements including an open galley and dining aft with bar area forward for an open plan set up. Patio doors are situated port and starboard to connect the outside with the stunning interior and an impressive vertical, glazed, floating staircase sits centrally but is subtle so as not to draw the eye away from the impressive settings. Another option for those who favour more privacy, with crew on board, is a central galley layout with options to enclose at varying levels, separating guests and crew. A large saloon sofa seat and TV sits aft with bar and dining forward of the galley and counter-level worktops.
The Ocean 156 accommodates a master stateroom option on the main deck to benefit owners from the impressive views and foredeck access outside. On the lower deck, the full beam master aft features ample storage, a vanity desk and connecting en-suite with twin basins. In a standard configuration, the lower accommodation comprises of a forward VIP and two guest cabins with an optional sliding berth cabin accommodate additional guests in comfort. There is also option for Crew accommodation sits forward of the engine room with appliance block and worktop space for self-sufficiency. The lower deck once again has a completely level floor between the master and VIP, something that is rare on a yacht of its size and will benefit those on board in the subtlest of ways.
She accommodates up to eight guests in complete luxury and performance reaching speeds of up to 25 knots.
news & innovation
News
Sunseeker Ocean 156 wins 'Breakthrough launch of the Year' at The Boat Builder Awards 2024
News
The Sunseeker Ocean 156 wins the Innovation Trophy at The World Yacht Trophy Awards in Cannes

DISCOVER THE OCEAN RANGE
The Sunseeker Ocean range forms a new pedigree of yacht, marking the start of a new era in performance, functionality, and styling.
FIND YOUR SUNSEEKER DISTRIBUTOR
DEALER LOCATOR
FIND YOUR PREFERRED DISTRIBUTOR
DEALER LOCATOR
Legal
© 2025 Sunseeker. All Rights Reserved.





